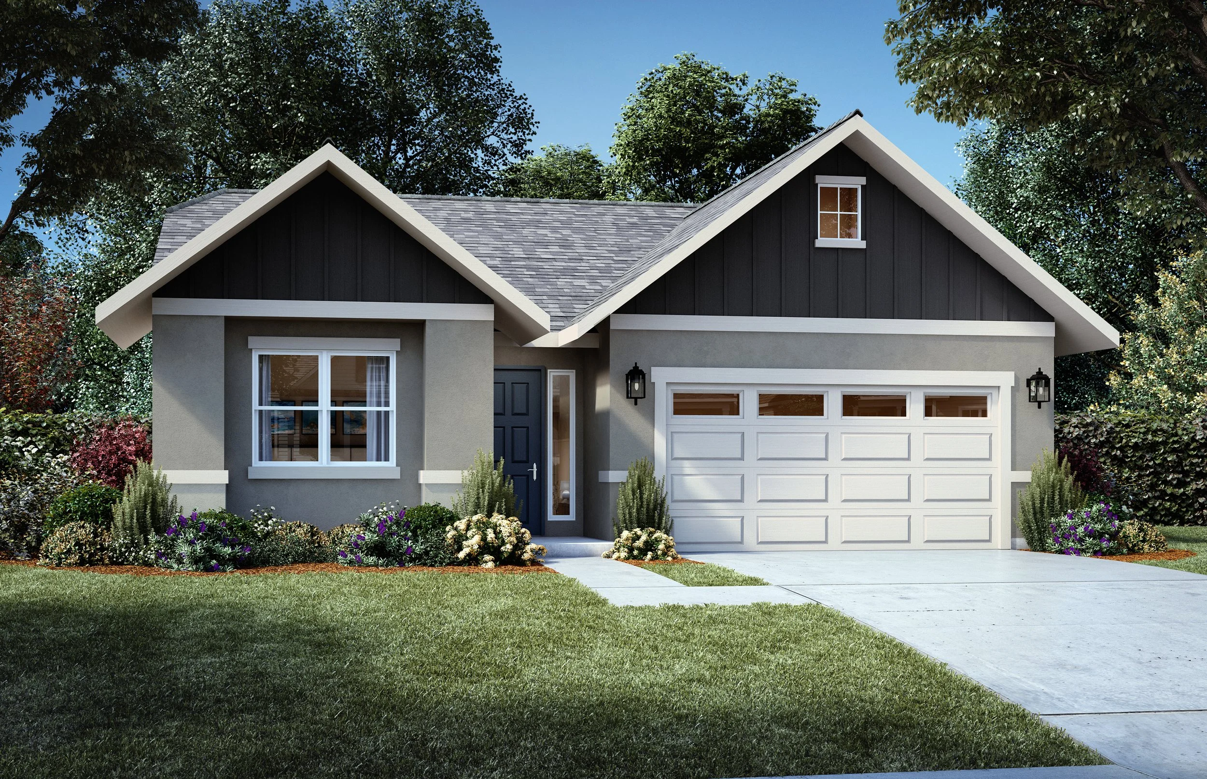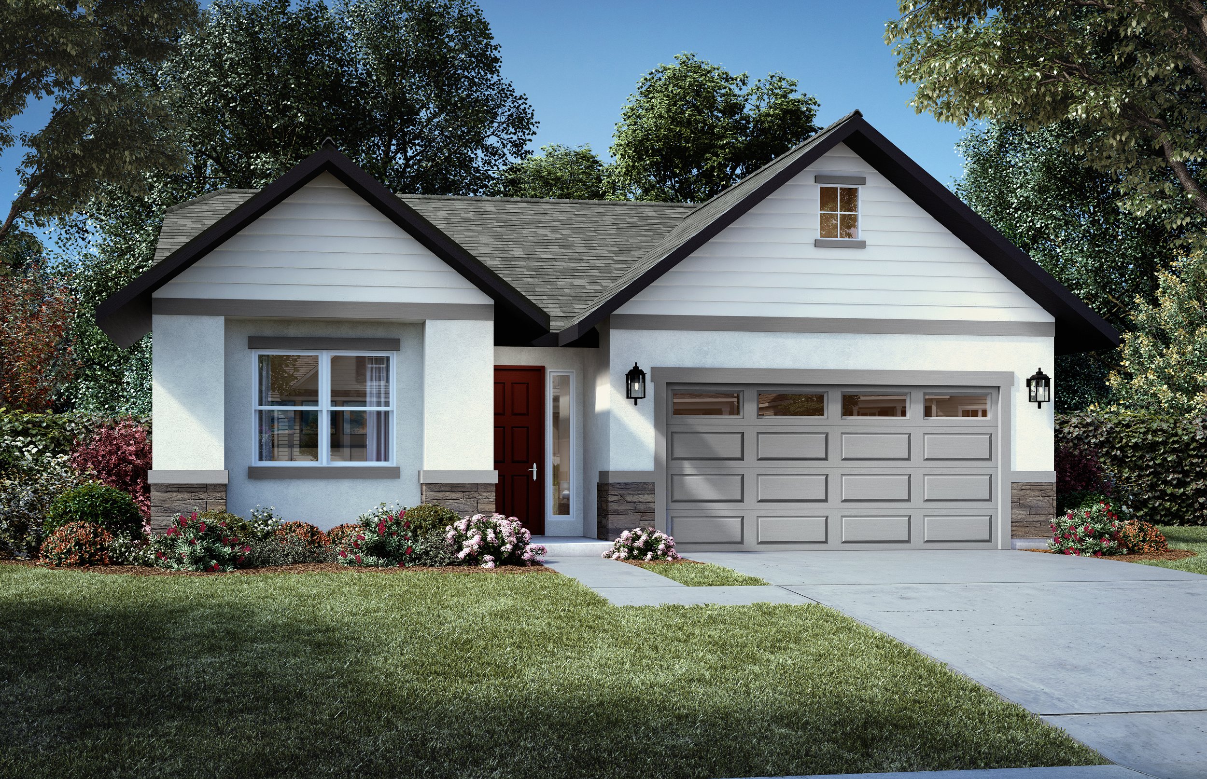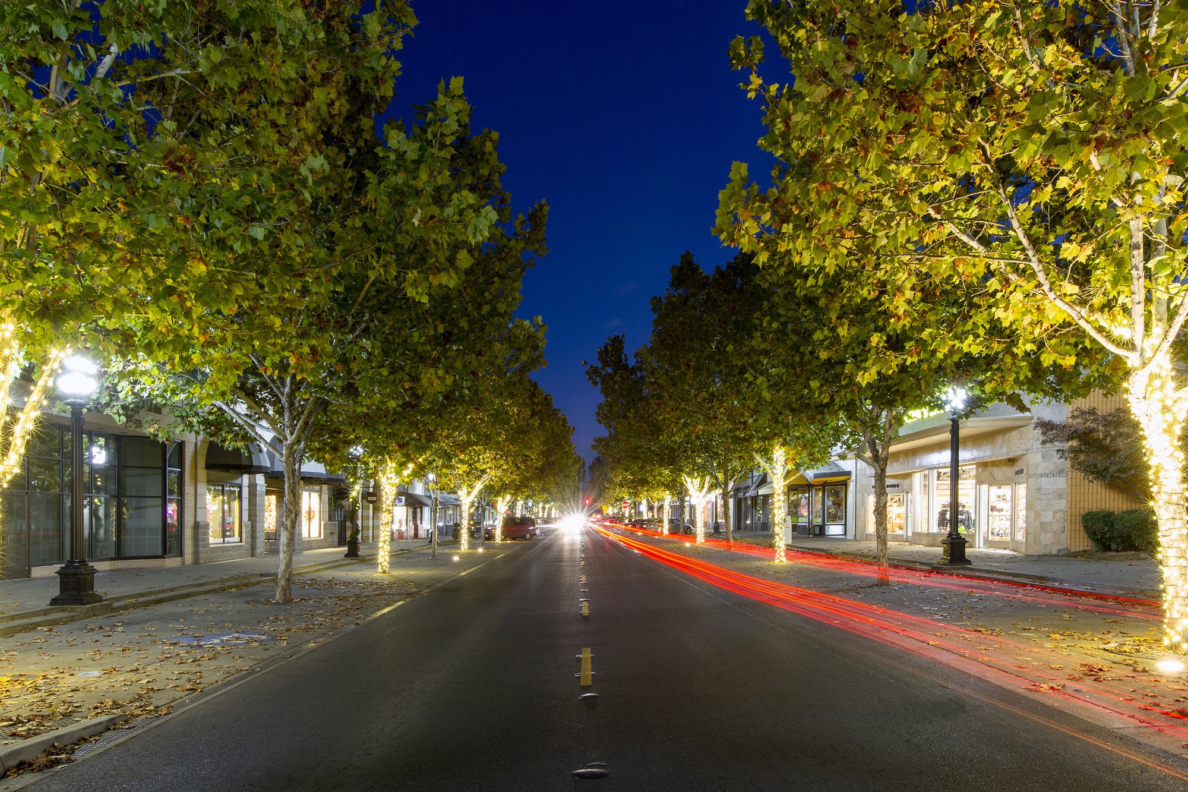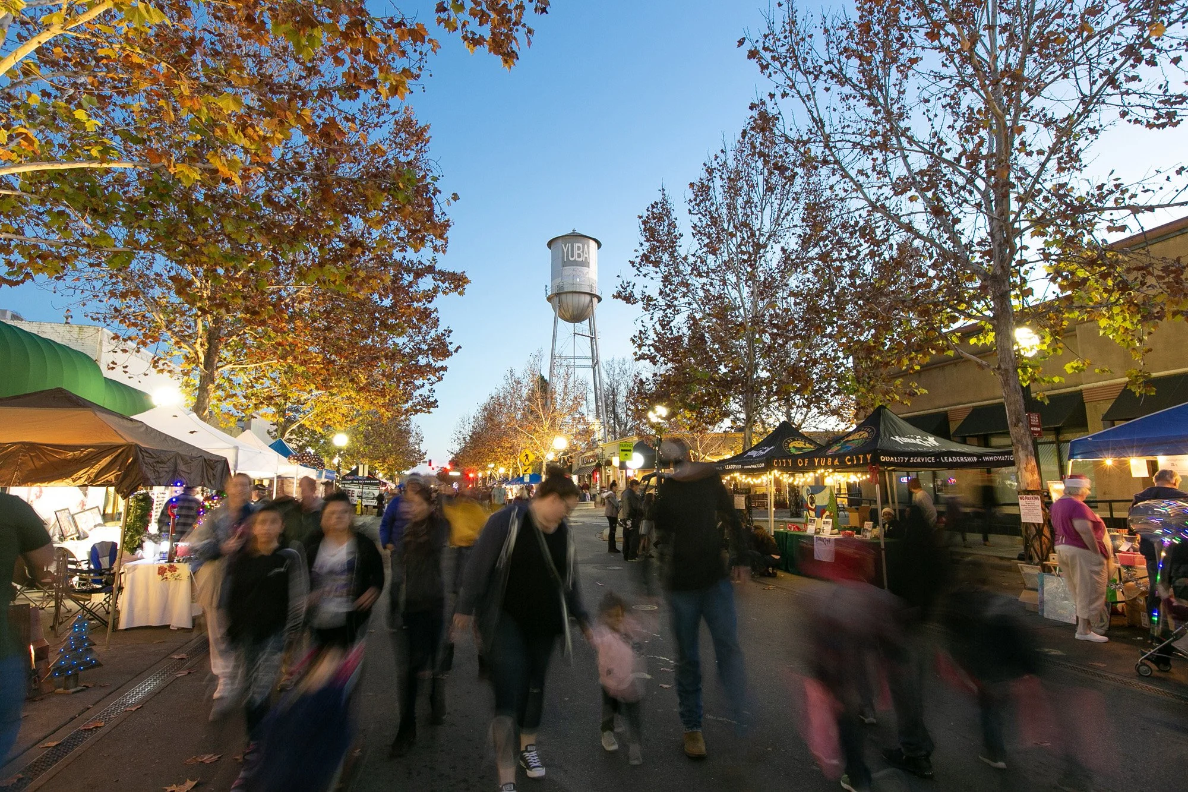
Plan 1780
1,780 Square Feet | 4 Bedrooms | 3 Bathrooms | 2 Car Garage
NO HOA AND NO MELLO-ROOS

Your new Home
A single story home with open concept kitchen, dining and living room.
Highlights
Single Story
Family/Great Room
Open Kitchen and Dining Area
Large Owner’s Suite with Walk-In Closet
Available from $554,999
Elevations
GALLERY
















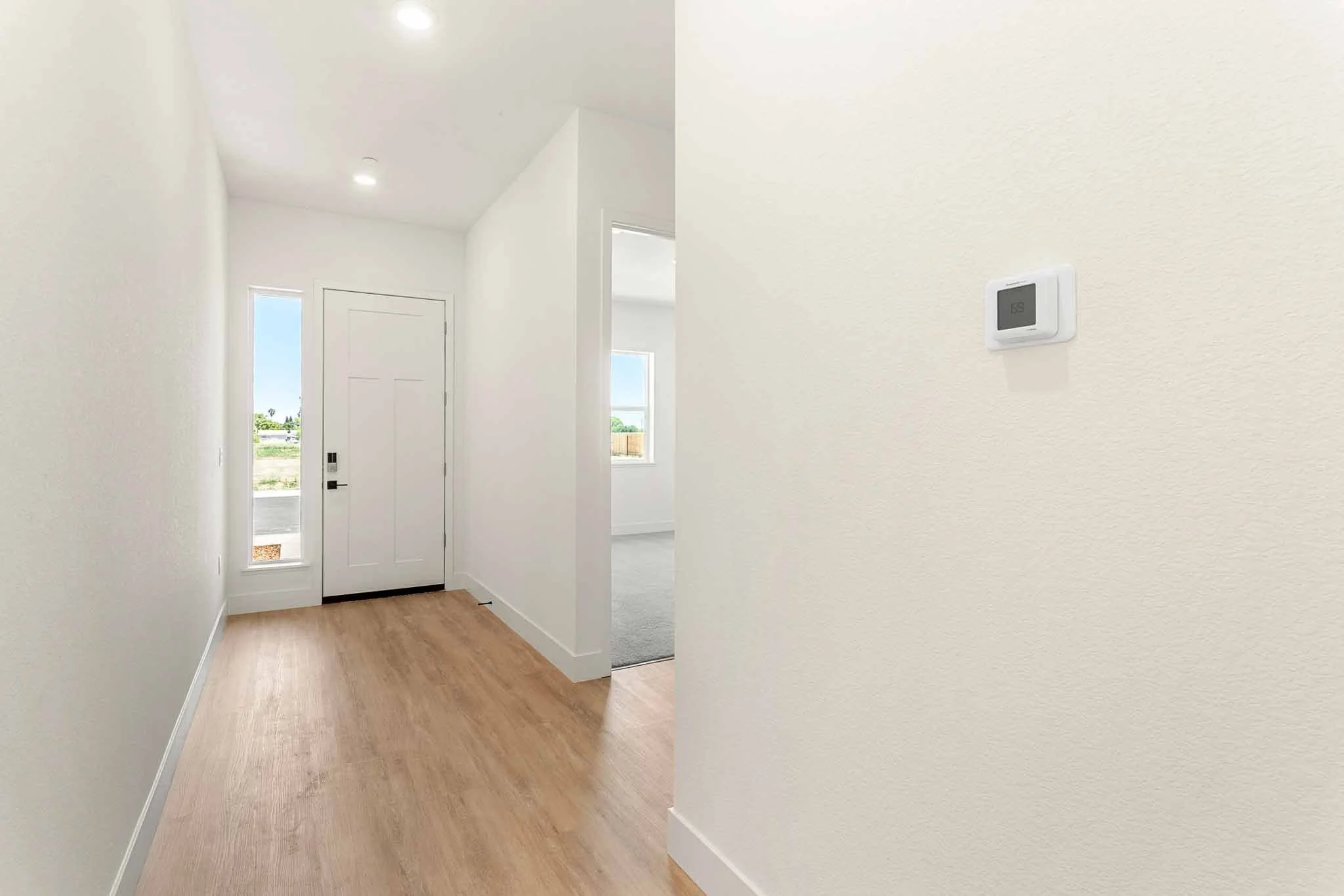




























Availability
View the Henson Ranch Community Map to explore available homes.



