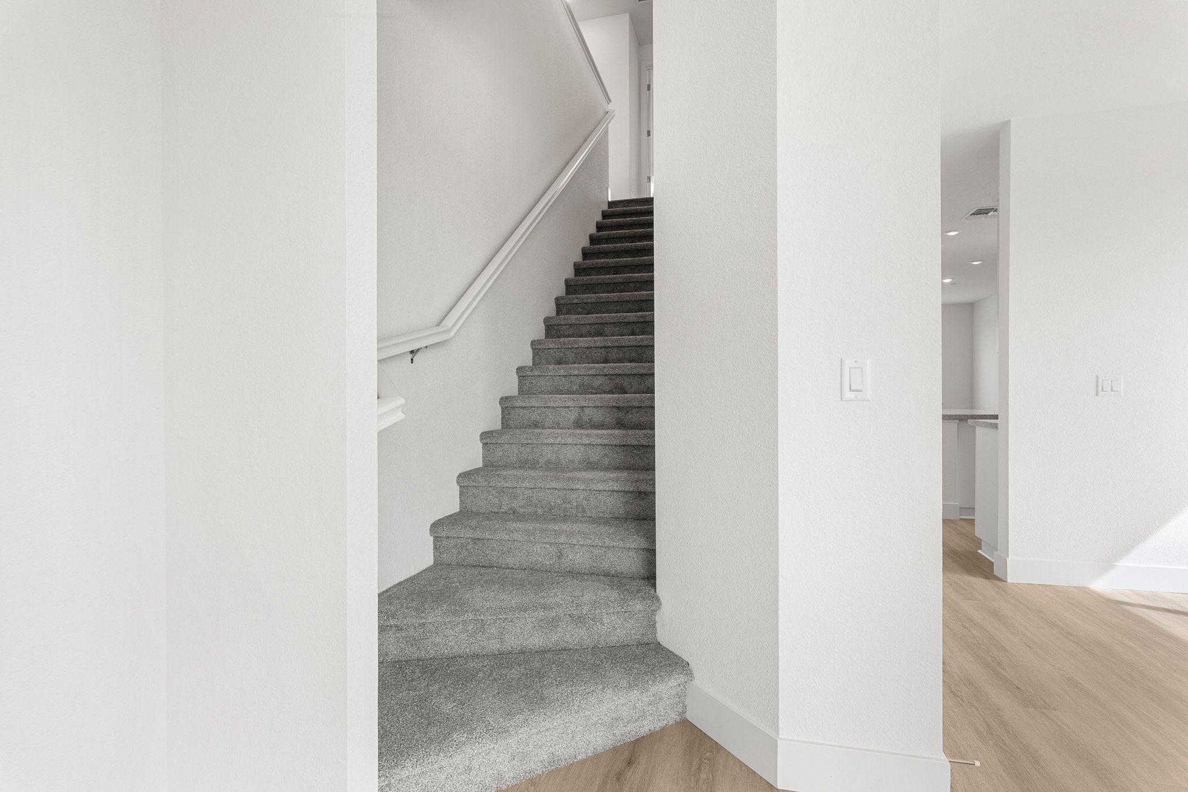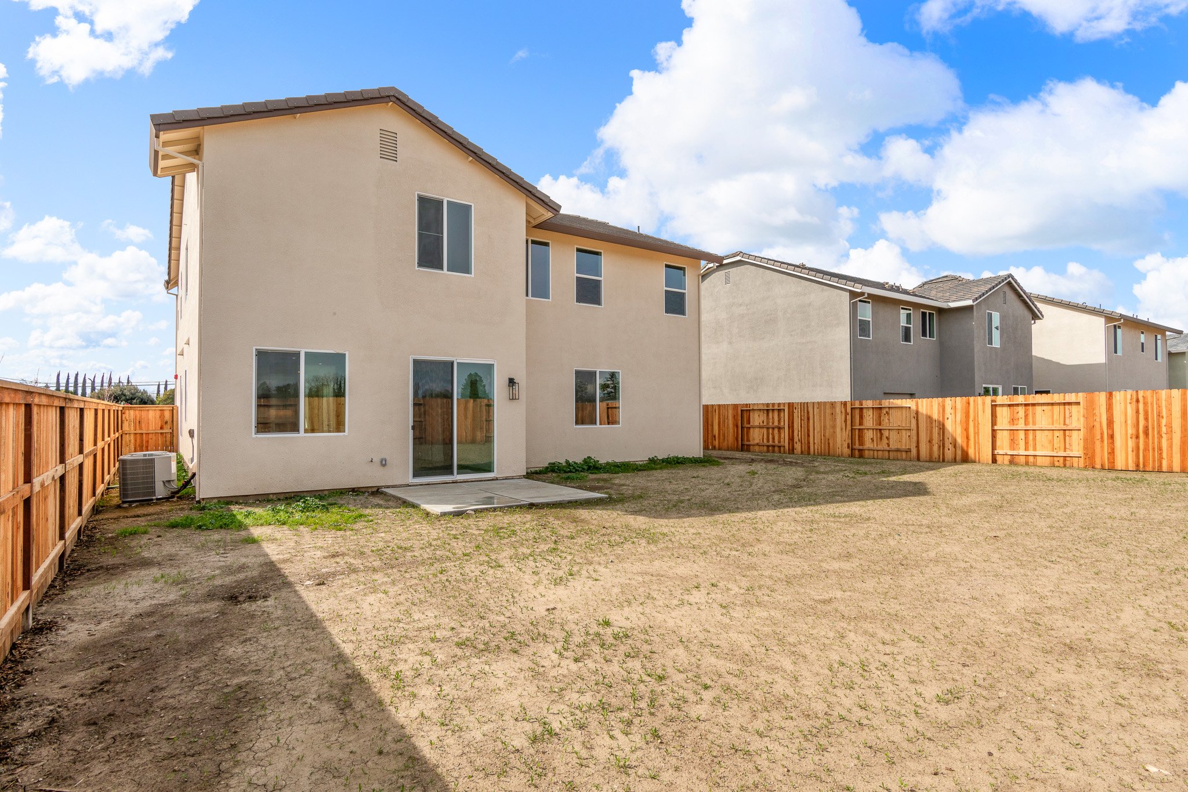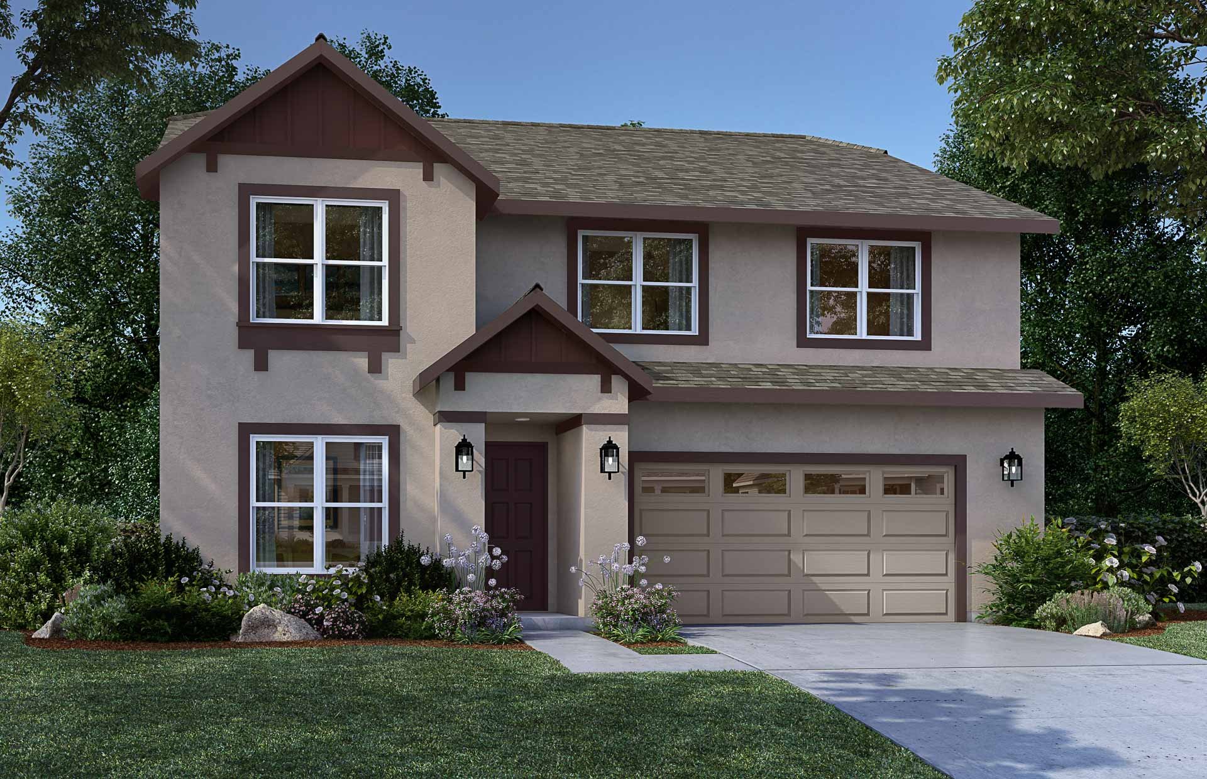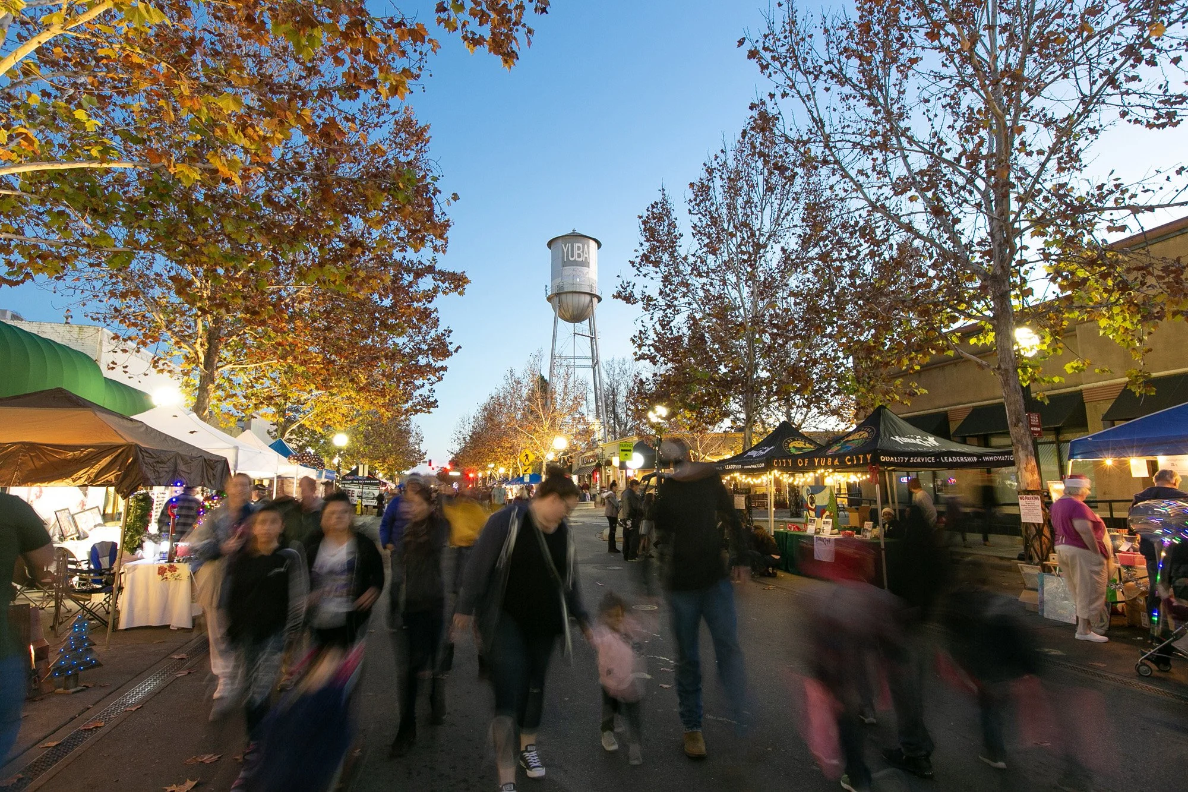
Plan 2936-6
2,936 Square Feet | 6 Bedrooms | 4.5 Bathrooms | 2 Car Garage
NO HOA AND NO MELLO-ROOS

Your new Home
An expansive floor plan featuring dual owner suites and two car garage.
Highlights
Two Story
Family/Great Room
Open Dining & Living Room Layout
Dual Owner Suites with Walk-In Closets
Available from $692,999
Elevations
GALLERY



















Availability
View the Henson Ranch Community Map to explore available homes.
Item 1 of 9















